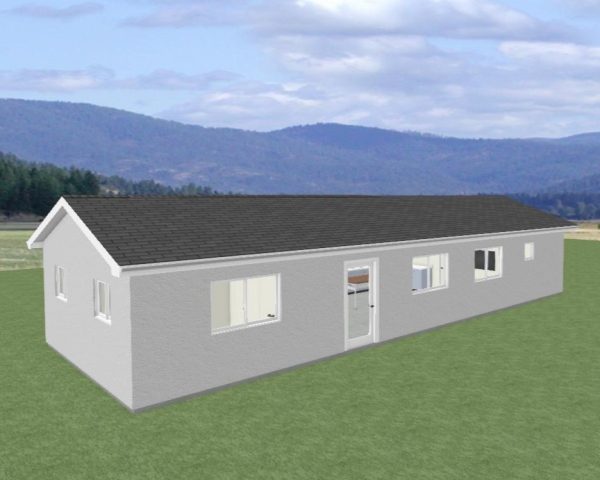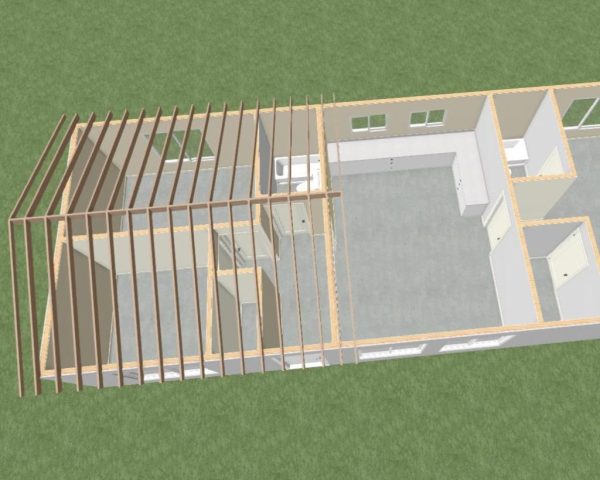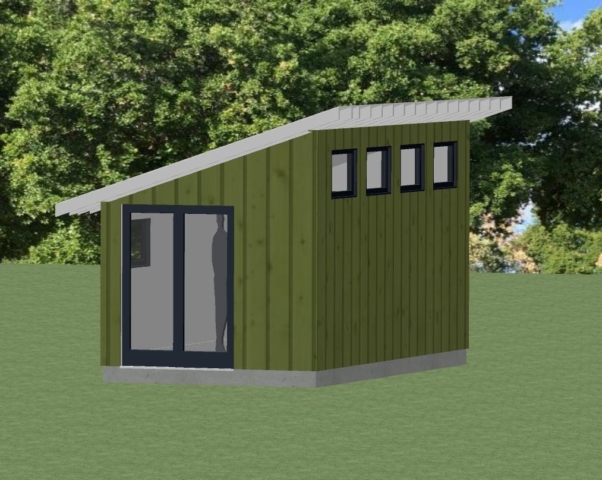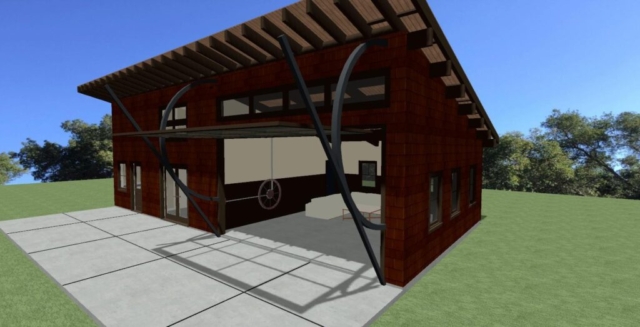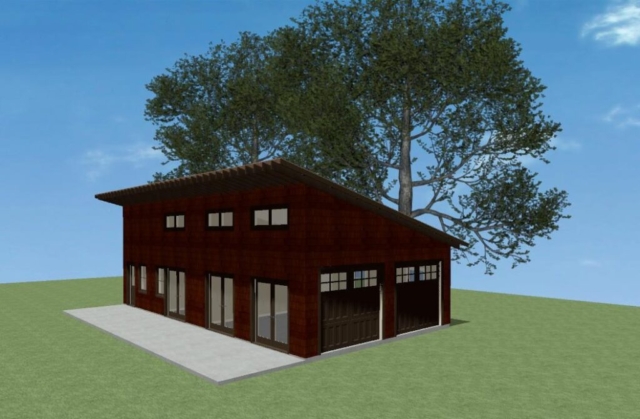Let’s create a design you love and can see before you build it!
Also, I take care of all the permitting and red tape!
Remodels, Additions and New Construction
360 view of proposed design for new kitchen remodel
*** Use your finger – on phone – to navigate around!
360 view of proposed design for new kitchen addition
Use your finger – on phone – to navigate around!
A few past remodels …
New Construction …
Architectural design – ADU’s, Sheds, Garages, Studios
See … before you Build
New home or remodel, 3d design helps you visualize your options.
Two dimensional plans are impossible to fully grasp – that’s why so many people change their plans after they start construction – which creates havoc with the budget and the schedule.
All our plans are created in 3d from the start. We literally build the house – virtually – helping you get what you want. Additionally, the contractor will better understand what you want.
Rendering of new kitchen addition

Ojai Modern Craftsman Remodel

Time Lapse – New Home Construction
Online Meetings
To help you get your project ready to go as quickly as possible, our online meetings allow us to meet easily. Online meetings are really helpful – letting you see your house “virtually through the computer” before you build.
Plans for your new home or remodel in Ojai, Ventura County and Santa Barbara
Your home design evolves from your dreams and wishes …
- Floor plans, elevations, etc
- 3d modeling of existing or new home
- Video “fly through” – see what your home will look like before you build it
- Online video meetings make it easy to review ideas, make changes and move fast
Permit Processing
- Planning review
- Building department review
- Other requirements such as sewer, water, trees, fire department, etc.- all separate entities
Preliminary Design
- Various design concepts – loosely defined ideas
- Floor plans, 3d Renderings
- Review and discussion
- Revisions and refinement
Architectural Drawings
- Floor plans, elevations, sections, roof plan
- Window and door schedules
- Electrical and mechanical plans
- Details – cabinets, bathrooms, special details
Structural Engineering Drawings and Calculations
- Selection and sizing of structural beams
- Concrete footings and reinforcement
- Engineered hardware
- Structural calculations
Environmental Plans
- Title 24 California energy codes
- Window and door
- Mechanical
Other Reports – Depending on Scope of Project
- Soils Report
- Water Plans
- Septic System
- Civil Engineering
- Mechanical Engineering
- Archaeology
- Arborist
- Fire Department
Ojai Modern Green Design

Ojai French County style built with 15 inch thick walls using ICF (Insulated Concrete Forms) –
*** The Thomas Fire engulfed this house but left it unscathed!

Cliff May style Ranch Remodel



































