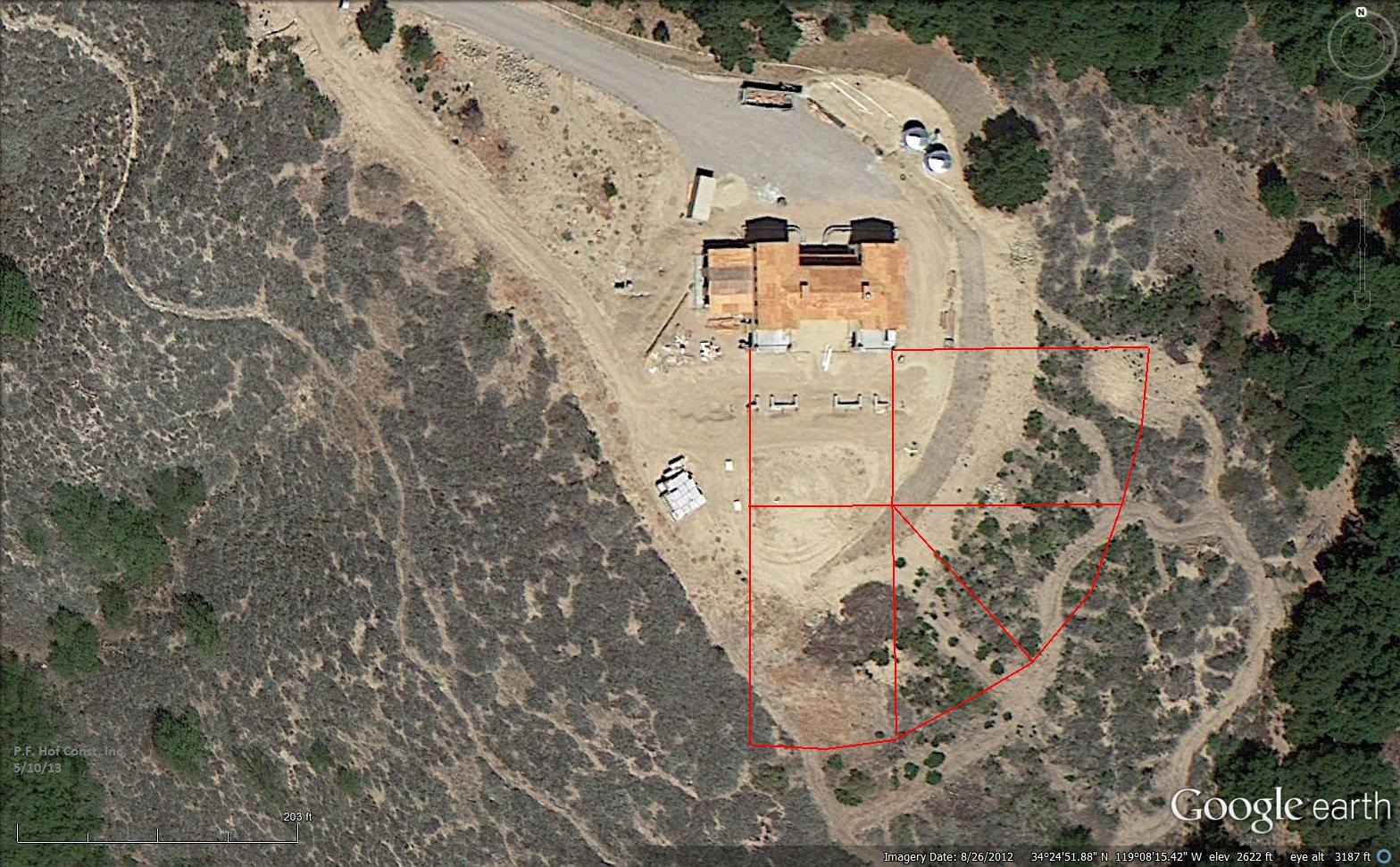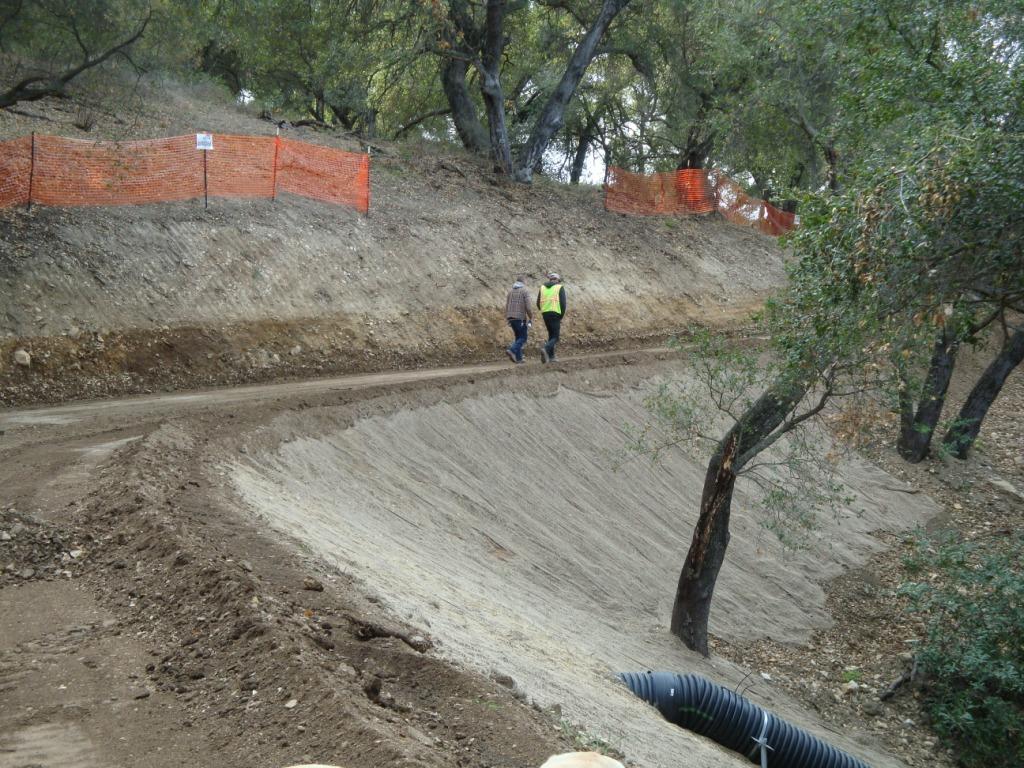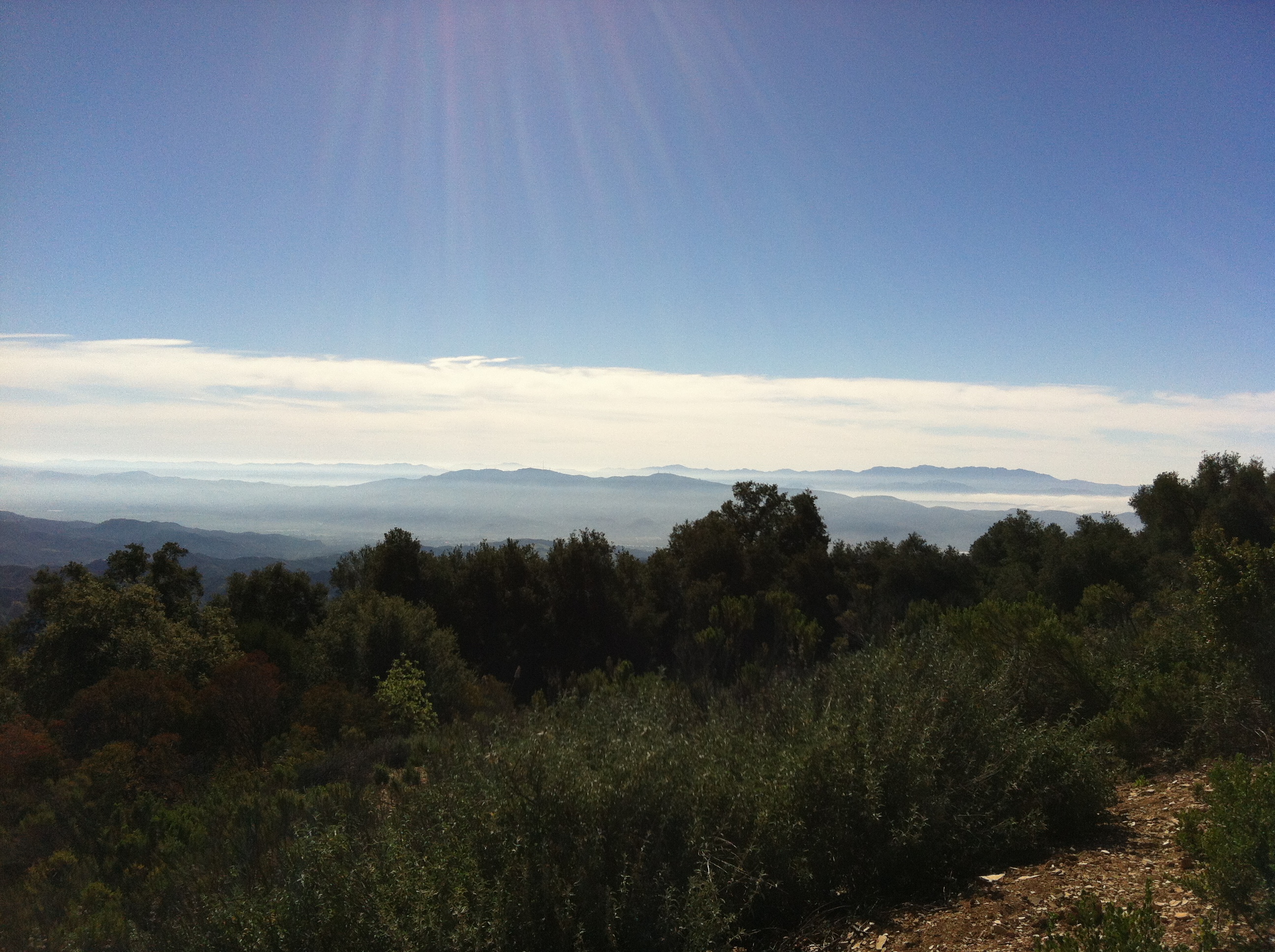Building a home in remote areas ups the ante for challenges and cost. This house located at 2700 feet above sea level on the south range of the mountains of the Ojai Valley has amazing views of the Topa Topa mountains to the North and the mighty Pacific on the South.
Just getting people to the job is a challenge – Google, smart phones and even maps don’t accurately show the property. With the 100’s of trade contractors, inspectors, delivery drivers, etc. getting people to the job is a chore itself.
We had to install our own street sign – which was later mysteriously removed !
Roadways, grading, drainage, utilities have to travel up a 1700 foot long driveway. Rules and regulations also get more challenging from the building department, the fire department and all of the other agencies that get involved in the permitting.
But you just can’t beat it! Views of the Channel Islands of Santa Barbara.
***************************************************
Feel Free to copy, share, or re post this article. Kindly make sure to include this information: Written by Otis Bradley, a Custom Home Builder, in Southern California. Please see OtisBradley.com for more information on Custom Home Building!









